Perry Street


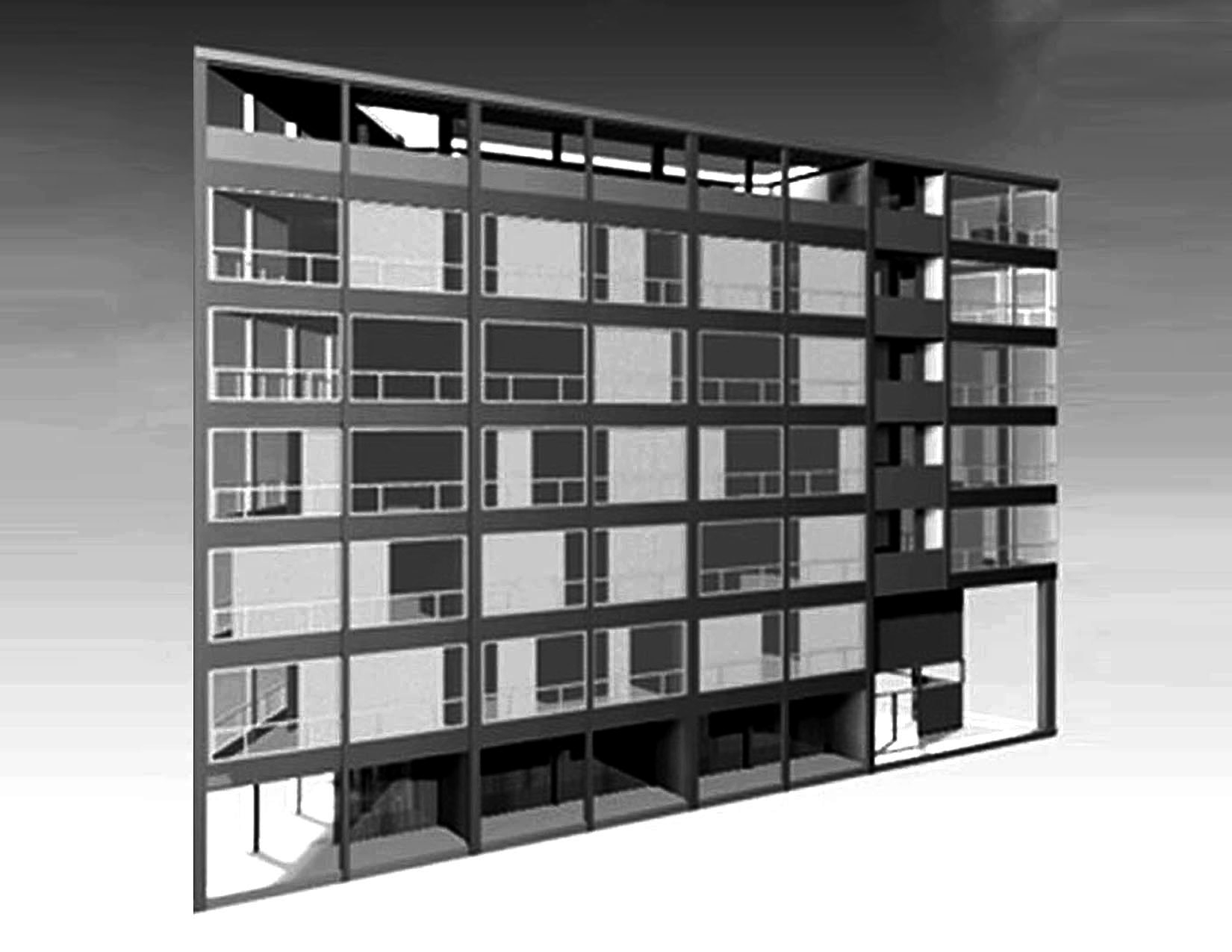

Greenwich Village is a central and desirable location. It is an architecturally heterogeneous area, where the built form is as diverse as its inhabitants. The historic district is undergoing a series of transformations, ranging from minor building renovations to adaptive reuse and the creation of new housing stock. I am interested in how to operate in a historic district with no concessions to nostalgia or historic servility, while maintaining an amicable and harmonious relationship with the surroundings.
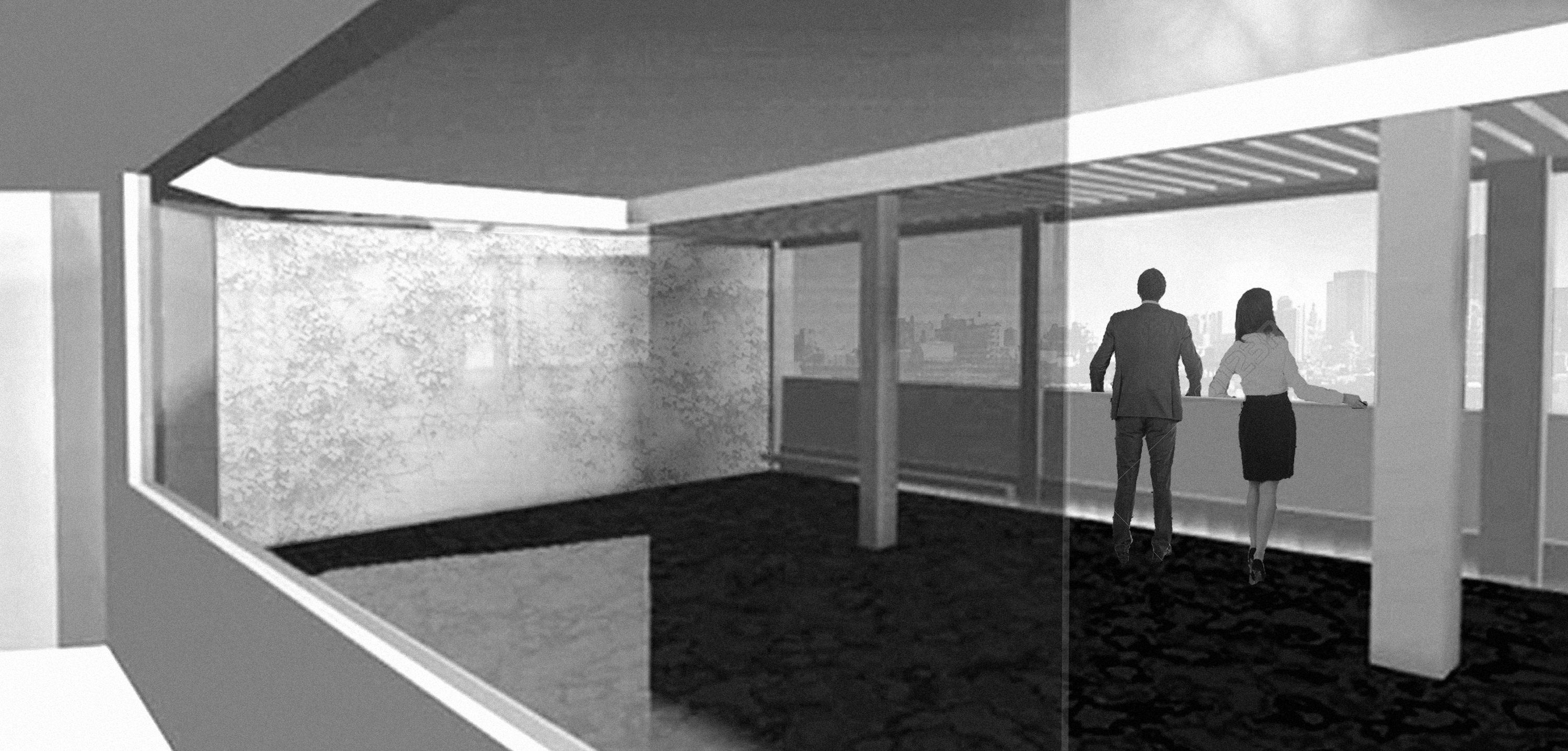
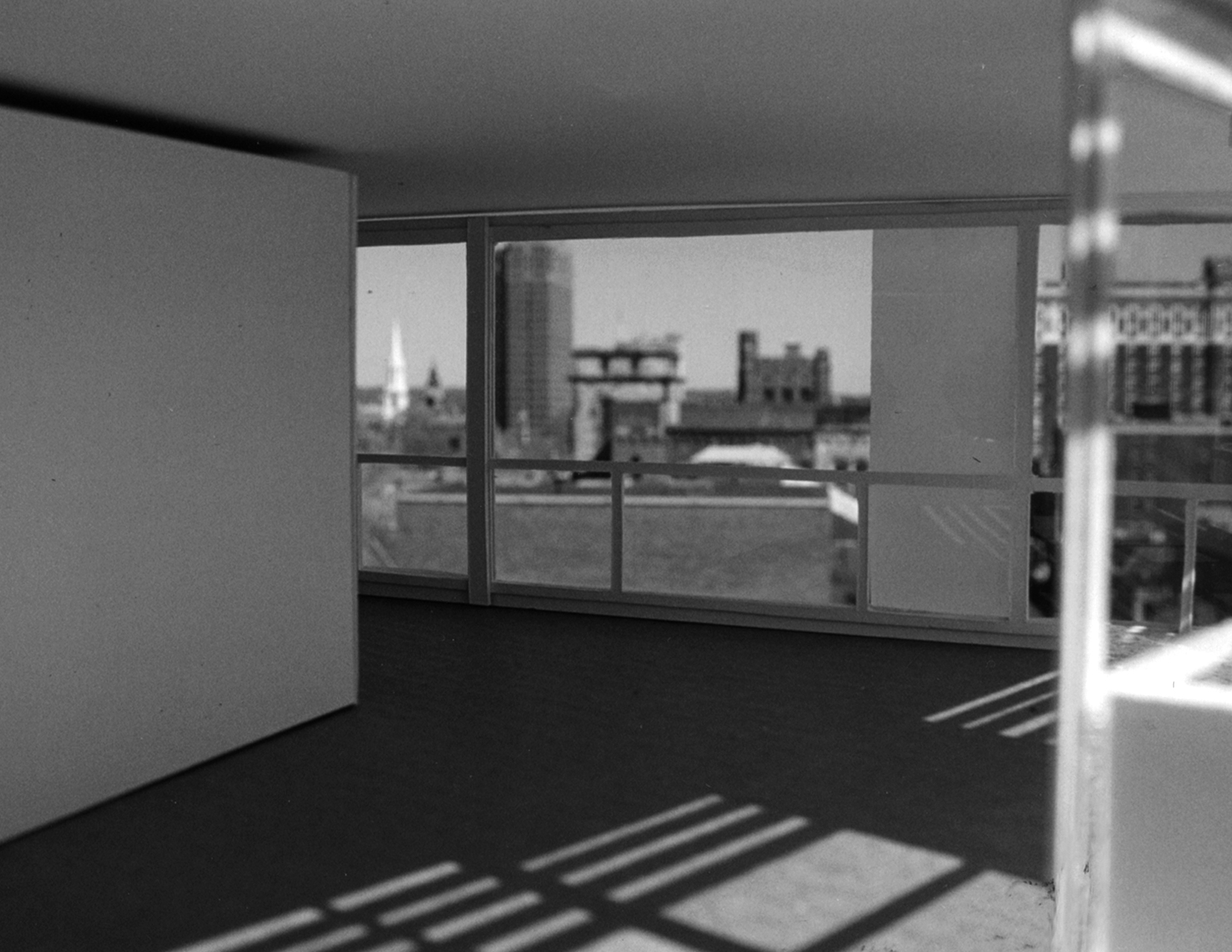
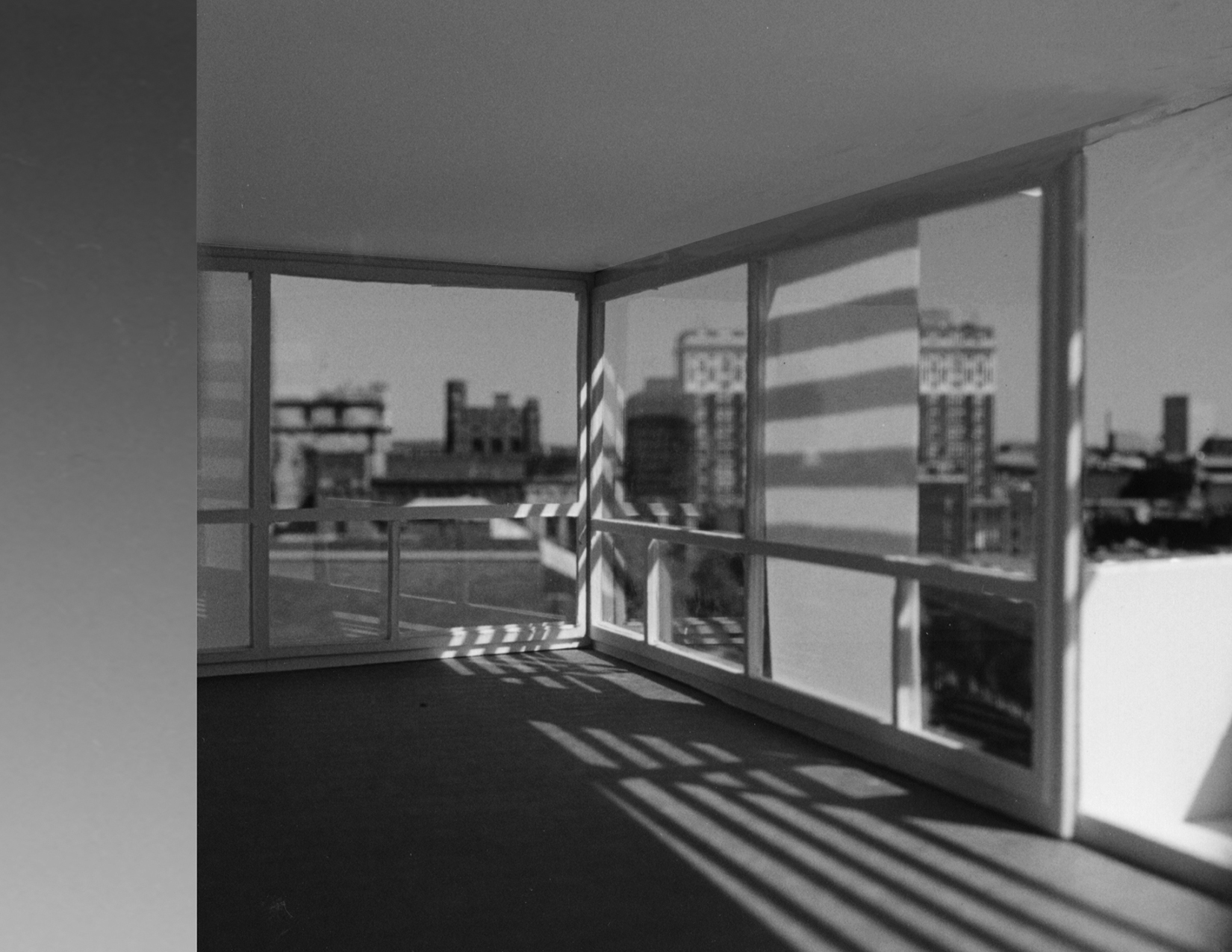
The built form is developed to accommodate traditional as well as changing family structures. By fitting out the 'core unit', tenants can fulfill their individual space needs. Consideration of size and proportion results in rooms that can be combined or subdivided. Sliding panels and screens modulate the amount of incoming daylight, and provide varying degrees of privacy.

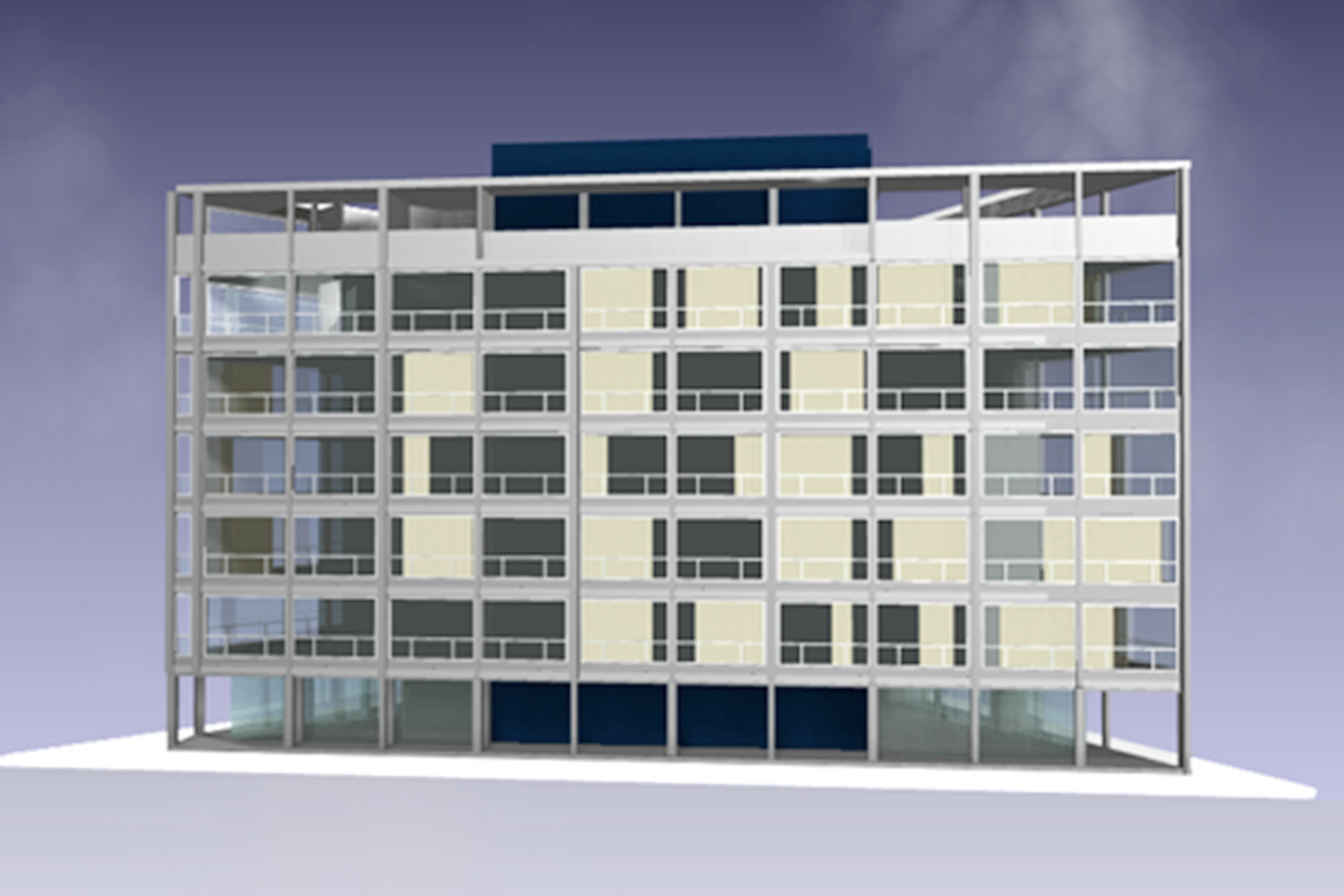
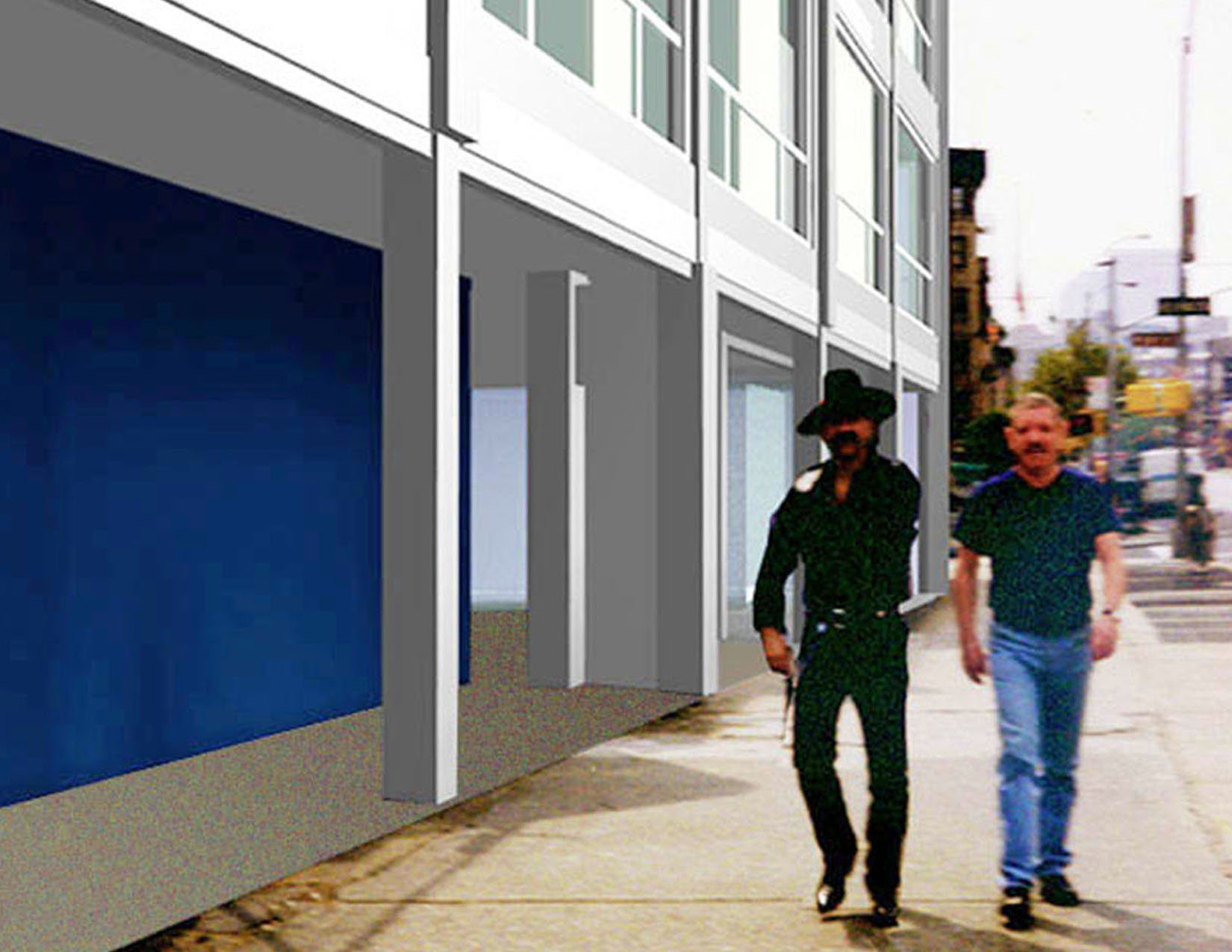
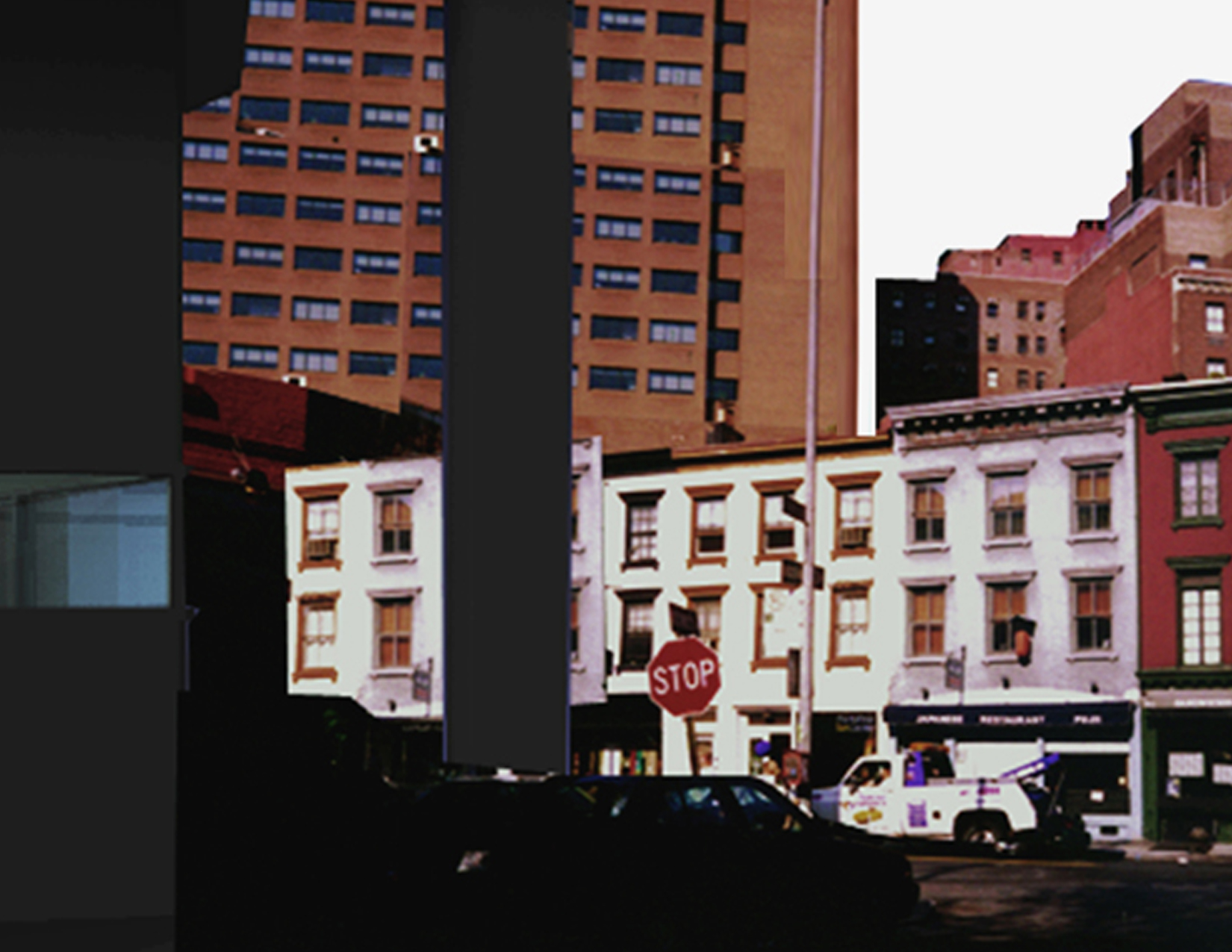

Situated on a triangular lot, each of the 3 building corners has a distinct Architectural expression : chamfered at the north, tapered to the south, and cantilevered at the main Perry Street entrance. The units are arranged around a central circulation core. The rooftop area facing 7th Avenue has expansive westward views and serves as a communual space for residents.
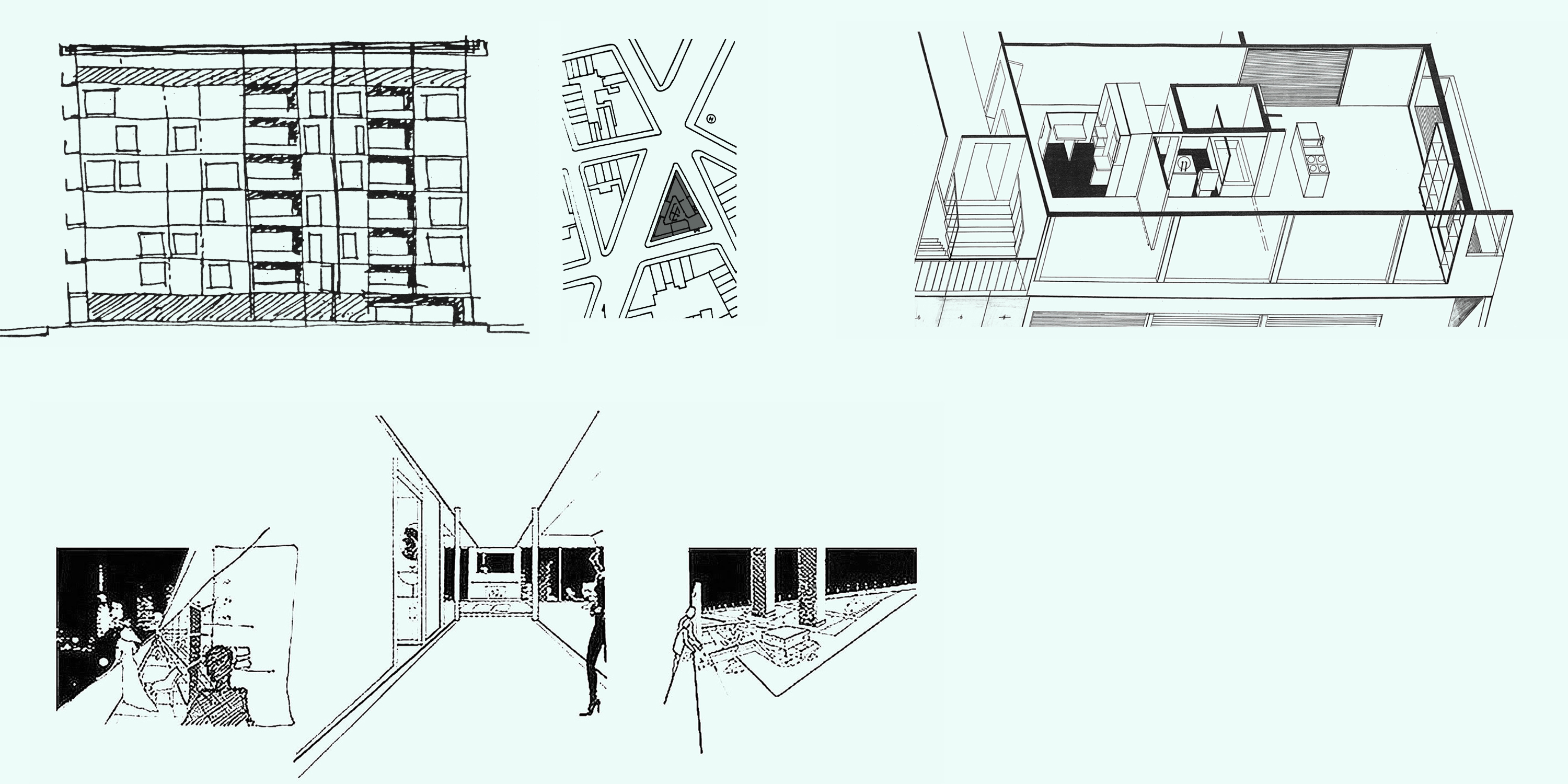
So man in quest of his humanity, in his search for a way of escape from the world of scientism, technocracy, and the affluent society, from everything that is rational, becomes irrational; something un-understandable, something alien that we can not talk about in sensible and normal speech, that we can not discuss and certainly not explain. So man has come to live in a twofold world, the rationalist 'box' and the irrational domain of freedom and Being. - Excerpt from H.R. Rookmaaker, Modern Art and The Death of a culture, page 203